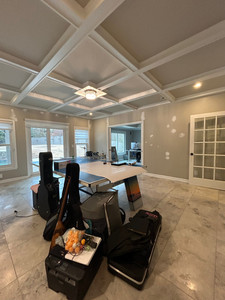Project Manay: Transforming a Basement into an Entertainment Hub and Home Office
- hello702490
- Jul 31, 2024
- 3 min read
Updated: Sep 3, 2025

A Labor of Love in Home Renovation
If you've been with me for a while, you know that Project Manay has been a turning point for DnC. What began as a simple furnishing project evolved into a full-scale renovation with a moody concept. And I love it.
Project Manay is a true labor of love, transforming a simple basement into a stylish and functional space for both work and entertainment.
The journey began with furnishing a home office and quickly evolved into a full basement remodel with immense potential for entertaining, thanks to direct access to a backyard with a pool.
And read along for the before vs. after gallery...
Let's dive IN!
From a one-word brief to a whole renovation concept...
The client's brief was nostalgic, reminiscent of New York trips, and included a desire for a mural. The challenge was to create a space that was fun for family and friends while also serving as a masculine home office for the husband.
Inspired by the moody, rich colors of New York underground restaurant spaces, I aimed to infuse the basement with a similar vibe.
I drew on dark walls, brass details, camel chairs and sofas, and ambient wall lighting to create a sophisticated, yet playful atmosphere.
Creating the Perfect Entertainment Space

Music and Entertainment Elements
The entertainment aspect was emphasized by incorporating music elements. Guitars and a drum set were displayed with special spotlighting to create focal points. The color palette included dark gray, deep camel brown, brass, and bronze, with pops of color from the musical instruments.

Multi-functional Furniture and Layout
To maximize functionality, a multi-game elegant pool table that can transition into a dining table was chosen. This walnut piece added warmth and contrast to the room. The flooring was refinished, enhancing the overall aesthetic.
A banquet sofa was tucked into the wall to save space, creating an elegant seating area. The neon sign and Broadway-style lettering added a creative, underground vibe, making the space feel like a New York lounge.

Designing the Masculine Home Office
Color and Texture

For the home office, I opted for slightly softer wall colors with a focal wallpaper area. The design included brown leather furniture with elevated side tables made of marble and metal. Teardrop pendants added elegance, while a bar cabinet in the corner offered a fun transition space for grabbing a drink before heading to the entertainment area.
Functional and Stylish Work Area
The office was designed with functionality in mind, including adjustable-height desks for both the father and son. A Zoom-friendly background was created with floating shelves and decor displays. Textures and softness were added through rugs and curtains, balancing luxury with comfort.

Integrating Greenery and Art
Greenery was introduced with faux plants, as the space lacked sufficient natural light. New York art photography added a touch of urban sophistication, enhancing the overall design theme.

The Final Touch: A Textured Lime Wall
One of the standout features of the basement remodel was a textured lime wall in a lighter gray color. This added a unique, tactile element that tied the entire space together.
A Cohesive and Inviting Space
Project Manay exemplifies the potential of home renovation, transforming a basement into a cohesive setting that balances entertainment and work.
The result is a moody, yet inviting space with elevated details and personalized touches.
Thank you for following along on this design journey.
This project, which spanned 6-7 months, was a true labor of love, and I couldn't be happier with the result.
Home Office Design Reveal Gallery
Entertainment Room Design Reveal Gallery
Stay tuned for the living room reveal and more exciting transformations!
xoxo
BurJu
Designed by Design & Curations
Photography by Elizabeth Lauren Granger





































